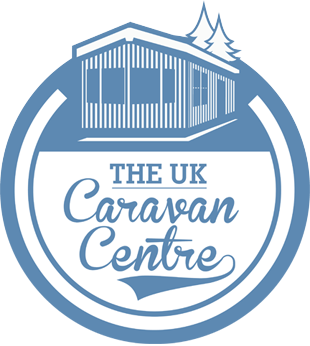**AVAILABLE FOR IMMEDIATE DELIVERY**
38×12 – 2 BEDROOM FOR £47,950
The Willerby Castleton is a family holiday home like no other
The open-plan living area of this home is thoughtfully designed to create the perfect setting for spending quality time with loved ones. Whether you’re relaxing after a day of adventure or enjoying a cosy evening in, this spacious layout allows everyone to gather comfortably and share memorable moments together.
Upon entering, the main hallway welcomes you and offers a practical solution for keeping things organised. It’s the ideal space to store muddy boots, coats, and even paw prints from furry companions – ensuring your living area stays clean and tidy, no matter the weather.
The kitchen area is designed for both functionality and comfort. It features a fixed seating arrangement in the adjacent dining area, perfect for casual meals or a cup of tea with family and friends. Conveniently equipped with a USB point, it makes charging devices or staying connected a breeze.
The main bedroom boats a dedicated dressing area that provides ample storage for your belongings. To enhance your relaxation, the room is also equipped with an ensuite shower, perfect for quick refreshers or unwinding in privacy. For added convenience, the modern touch-sensitive lighting adds a contemporary flair while making it easier to adjust the lighting to suit your mood.
This caravan is built with the whole family in mind, offering a mix of style, convenience, and comfort to make your time in your home truly special.
As Willerby’s trusted distributor, the UK Caravan Centre is committed to providing exceptional service, including comprehensive transportation for your new Willerby Castleton or any of our holiday homes. Our partnerships with nationwide specialist caravan transportation companies ensure efficient and reliable delivery.
Recognizing that every delivery is unique, our experienced team offers personalized quotations, taking into account distance, size, tolls, ferry charges, escort costs, and alternative routes based on load size. For a tailored transport quotation for this model, please contact our dedicated team at the UK Caravan Centre today.
(Please note – photos are for illustration purposes only).






