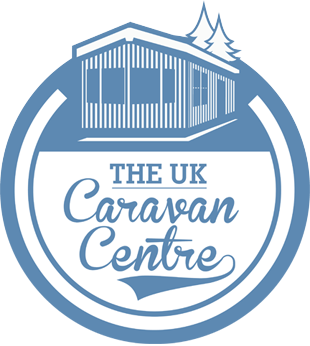AVAILABLE FOR IMMEDIATE DELIVERY – 40×13 2-BEDROOM – REDUCED TO £54,995**
Our Delta Superior is styled with a fresh new look keeping the home neutral and warm with a grey wood-look interior.
A full, panoramic glass front window ensures you and your guests have a bird’s eye view of your beautiful surroundings – and all from the comfort of the sumptuous interior. Top of the range equipment makes entertaining easy; with an American-style fridge freezer, integrated dishwasher, washer dryer and microwave all key features in the kitchen.
A comfy, free-standing sofa and two armchairs allows you and your family to relax comfortably after the day’s spoils; before retiring to the decadent master bedroom with a spacious en-suite shower room and walk-in wardrobe.
The second bedroom boasts twin beds and plenty of wardrobe storage, while the large family bathroom with a full size bath, WC and hand basin ensure everyone’s needs are met after a long day.
The Delta Superior mobile home ensures convenience is paired with luxury too; with double glazing and a central heating system ensuring this home will keep the whole family cosy whatever the season. PVC exterior cladding makes this home easy to clean, stylish and physically robust.
Transportation of your new Delta Superior can be provided as part of the overall service. The UK Caravan Centre has partnered with a number of nationwide specialist caravan transportation companies. Our close working relationship with these organisations means the service provided is quick, reliable and efficient.
Because each delivery is different the UK Caravan Centre does not have a standard pricing structure for transportation. When a member of our team prepare your unique quotation several factors are taken into consideration including distance, size of home, tolls, ferry charges, escort cost and alternative routes due to the size of the load.
Please contact a member of the team for your personal transport quotation on 08002461206 or fill in the form below for more details.
(Please note – photos are for illustration purposes only).







