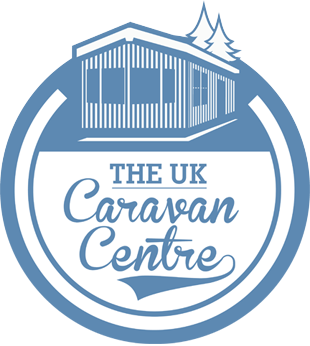**AVAILABLE IMMEDIATELY**38×12 2-BED**
Specification – 38×12 2 Bed with Central Heating, Double bed in place of Twin Beds, Fully Galvanised Chassis, Single sliding Patio Door, TV Points to both Bedrooms £36,995
With a truly unique layout and modern styling throughout, the Willerby Brookwood has everything you need.
The large open-plan lounge the Willerby Brookwood has to offer, generous fixed dinette and stylish breakfast bar combine to make the living area of this home a super-sociable space.
Willerby’s design team has designed the Willerby Brookwood to fit seamlessly around your lifestyle, it’s the perfect setting to play, cook , relax and enjoy.
Interior The Brookwood embraces the trend for bold, dark woods, which when matched with lighter tones like dove grey, sage green, and fresh white give a real calming feel to this home.
Kitchen/dining It may be built for cooking, but this kitchen is all about social living. In this home the kitchen is the central hub, bringing people together to connect and relax.
Bathroom The family shower room is clean and contemporary. With a feature wall and splashback, stylish roller blind, and vinyl flooring, it’s the perfect place to wash the day away.
Transportation of your new Willerby Brookwood can be provided as part of the overall service. The UK Caravan Centre has partnered with a number of nationwide specialist caravan transportation companies. Our close working relationship with these organisations means the service provided is quick, reliable and efficient.
Because each delivery is different the UK Caravan Centre does not have a standard pricing structure for transportation. When a member of our team prepare your unique quotation several factors are taken into consideration including distance, size of home, tolls, ferry charges, escort cost and alternative routes due to the size of the load.
Please contact a member of the team for your personal transport quotation on 08002461206 or fill in the form below for more details.
(Please note – photos are for illustration purposes only).







