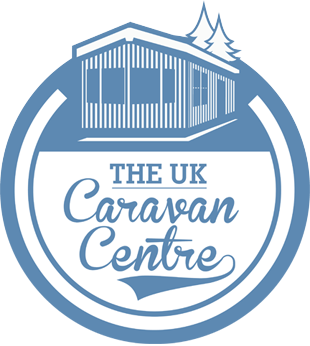Unveil The Delta Beverley Lodge – A 38×12 2 Bedroom Spacious and Elegant Lodge BS3632
The Delta Beverley Lodge is a beautifully designed 38×12 static caravan that offers the perfect blend of tranquility and style. With its modish interior and top-of-the-line features, this lodge is perfect for those looking for a spacious, homely retreat.
This 2 bedroom lodge features a spacious master bedroom with a large double bed, ensuring ultimate comfort for those relaxing nights away. The second bedroom comes with two single beds, ideal for accommodating family or guests.
The open-plan living area is designed for modern living, featuring freestanding furniture that creates a welcoming atmosphere. The fully equipped kitchen includes integrated appliances, making meal preparation a breeze while maintaining a sleek, clean look throughout.
For added luxury and convenience, the Delta Beverley Lodge includes a walk-in shower, offering an elegant and practical solution for your daily routines.
Whether you’re looking for a peaceful escape or a functional family getaway, the Delta Beverley Lodge combines both luxury and practicality, making it the ideal choice for your home away from home.
As Delta’s trusted distributor, the UK Caravan Centre is committed to providing exceptional service, including comprehensive transportation for your new Delta Beverley or any of our holiday homes. Our partnerships with nationwide specialist caravan transportation companies ensure efficient and reliable delivery.
Recognizing that every delivery is unique, our experienced team offers personalized quotations, taking into account distance, size, tolls, ferry charges, escort costs, and alternative routes based on load size. For a tailored transport quotation for this model, please contact our dedicated team at the UK Caravan Centre today.
(Please note – photos are for illustration purposes only).






