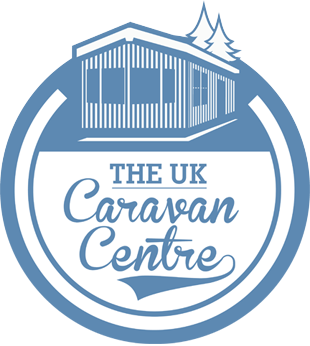The Willerby Vogue Classique is the elegant culmination of the very best of Willerby’s design work and materials.
The striking apex glazed front end and the optional Juliet balcony to the main bedroom makes the Willerby Vogue unmissable. The spacious kitchen / diner packs in an American style double door fridge-freezer, wine rack and six seater dining table, guaranteeing you have everything you need for entertaining. The Willerby Vogue is one of the largest homes available on the market in its category and boasts a floor to ceiling height of 2.6m in the lounge!
The statement main bedroom includes an impressive walk-in wardrobe, ensuite bath (2 bed models) and an opulent dressing area. The Willerby Vogue also offers additional options for a retractable awning, a Vaillant vSMART app-enabled thermostat and air conditioning to the main bedroom.
In addition to the original 14ft model, we now offer a 13ft size.
Transportation of your new Willerby Vogue Classique can be provided as part of the overall service. The UK Caravan Centre has partnered with a number of nationwide specialist caravan transportation companies. Our close working relationship with these organisations means the service provided is quick, reliable and efficient.
Because each delivery is different the UK Caravan Centre does not have a standard pricing structure for transportation. When a member of our team prepare your unique quotation several factors are taken into consideration including distance, size of home, tolls, ferry charges, escort cost and alternative routes due to the size of the load.
Please contact a member of the team for your personal transport quotation on 08002461206 or fill in the form below for more details.
(Please note – photos are for illustration purposes only).







